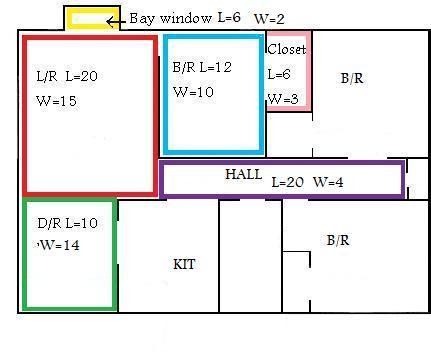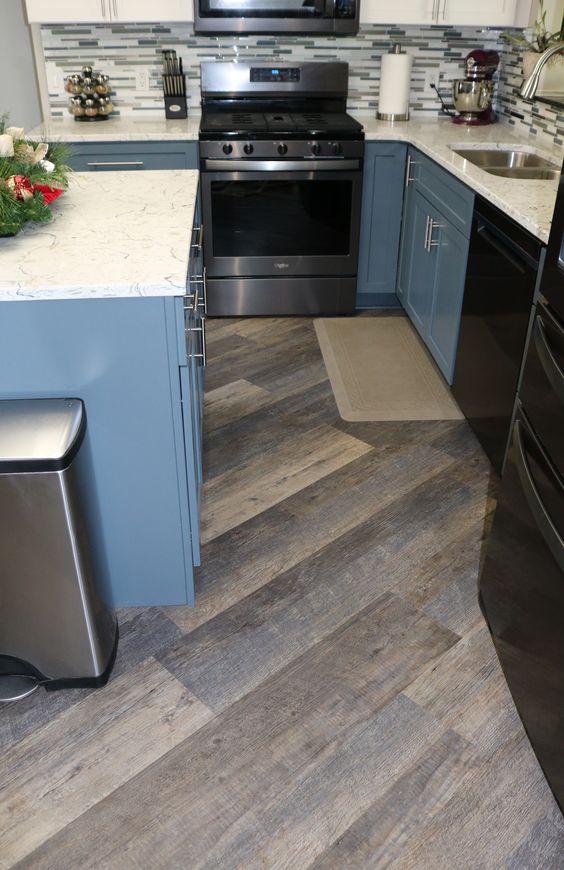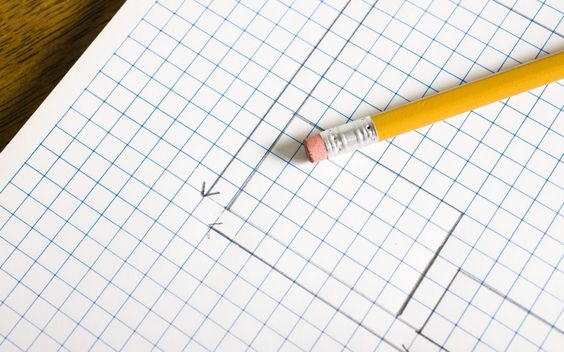Although measuring the square footage required for your project may give you flashbacks to elementary school algebra, it’s not really that bad!
Here are a few steps to follow to ease your math mind.
Step 1:
Determining the square footage required.
Measure width and length of each room.
If areas are not square breakdown into rectangle sections.
For example: 12’x13’ area (156 sq.ft.) plus 6’x4’ area (24 sq.ft) = 180 sq.ft.
 Step 2:
Step 2:
Add for waste.
As a general guideline allow between 5-7% waste.
This will cover waste, improper cuts, staggering end joints, and a few extra boards for any future issues.
Multiply total square footage x 1.05 for 5 % allowance. (180 sq.ft x 1.05 = 189 sq.ft)
If you are installing on the diagonal, or product with large variation in boards, allow 7-10% waste.

Step 3:
Determine amount of boxes needed.
Divide total sq.ft including waste by the sq.ft of the box of flooring.
(189 divide by 21.56 sq.ft/box = 8.76 boxes.)
Order 9 boxes.

Still not sure? Do not distress, Jenkins offers free measures! Call one of our locations today and we will be happy to assist.


